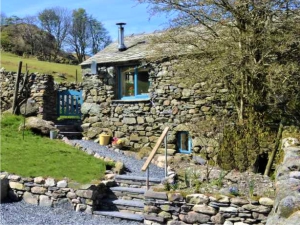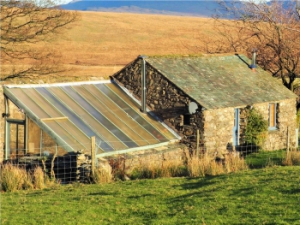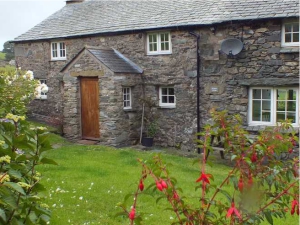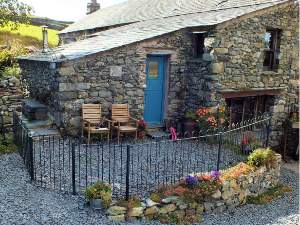 Entrance is either through the garden room or through a gate and path to the front door where you enter into the combined lounge / dining / kitchen / bedroom area with exposed beams and stone walls.
Entrance is either through the garden room or through a gate and path to the front door where you enter into the combined lounge / dining / kitchen / bedroom area with exposed beams and stone walls.
A door leads from the bedroom area to the bathroom which has a spacious shower, hand basin and WC.
Another door leads to the "sitooterie" (a Scots colloquial term meaning a place to sit oot!) / conservatory / garden room, where there is a bistro table and chairs and a second multifuel stove and the log store. Whilst not practical all the year round, it provides additional living space, weather permitting.
Nb. This is a working greenhouse (although in a limited way), so the owners reserve the right to access it on occasions, although this will generally be done whilst guests are out.
All areas are furnished with care and thought.
From the garden there are views towards Scafell, Bowfell and Crinkle Craggs.
An enclosed private south facing garden area surrounds two sides of the Schoolhouse and there is use of a nearby field.
For Internet connection the Schoolhouse is hardwired to the main router so is very fast.
A gas BBQ and tools are provided.
We welcome a variety of pets (with well behaved owners!)
Check Availability and Book
Our automated availability and booking system for The Schoolhouse is below, but please contact us if you have any questions.
We're here to help!
To see the available accommodation, please select your arrival and departure dates and guest numbers (maximum of 2 in The Schoolhouse).
Dates shown in GREY are available and those in RED are already booked.
Make an Enquiry
Please fill in the form if you have an enquiry.
If relevent, please give the start date(s), number of nights that you are interested in and any questions.
What to expect in the Schoolhouse

The floor area of the living accomodation with vaulted ceiling (not including the "sittoterie / garden room") is approximately 7 x 5 metres.
The conservatory/"garden room" (approx 6 x 4 metres) is available as extra living space. It is accessed through an interconnecting door and has a bistro table and chairs and a second log burning stove
Lounge area
- Multifuel "log burning" stove
- Two person sofa
- TV with integral DVD player, Sky Digital HD (all Sky channels, including Sport)
Dining area
- Table and chairs
- Dresser
Kitchen area
- Four ring gas cooker and oven and grill
- Fridge with freezer (70/30)
- Dishwasher
- Microwave
- Kettle, filter coffee machine, toaster and the usual utensils and crockery
Bedroom area
- Four poster bed
- Wardrobe and bedside cupboard with drawers
- Hairdryer
- It is possible for us to add a small "put you up" bed for a younger child although this does impact on living space.
Ensuite bathroom
- Shower
- WC and basin
In Addition
- Iron, ironing board
- Access to laundry facilities
- Wifi internet access (Starlink satellite internet - Connected to the main router & very fast!)
- Night storage heating and multi fuel "log burning" stove
- Garden area with garden furniture
- Gas BBQ (gas inclusive)
- Pets welcome (but not allowed on the furniture)
- Ample parking

- Electricity, coal and gas inclusive
- All bedding & towels inclusive
- Basic starter kit includes;
- firelighters, kindling,
- gas lighter, matches,
- washing up liquid, sponge, hand soap,
- bin liners,
- kitchen roll, foil, clingfilm,
- salt, pepper,
- bath foam, tissues and loo roll
Available on a "help yourself" basis
- Logs - £4.00 per basket
- Further kindling - £2.50 per bag
- Further firelighters - £1.50 per box
| Bothy | Schoolhouse | Buttery | |
|---|---|---|---|
| Layout | Two Floors | Single Storey | Two Floors |
| Total Area (approx) | 35 square metres | 35 square metres | 28 square metres |
| Detached | ✓ | ✓ | X |
| Greenhouse | X | ✓ | X |
| Bathroom | Slipper Bath | Shower | Slipper Bath |
| Access to laundry facilities | ✓ | ✓ | ✓ |
| Private Enclosed Garden | ✓ Grass | ✓ Grass | ✓ Hard |
| Dishwasher | X | ✓ | ✓ |
| Microwave | ✓ | ✓ | ✓ |
| Multifuel "log burning" stove | ✓ | ✓ Two Stoves | ✓ |
| Fast "Starlink" Satellite Wifi | ✓ | ✓ | ✓ |
| Full Sky Satellite HD Package | ✓ | ✓ | ✓ |
| Gas BBQ and tools | ✓ | ✓ | ✓ |
 In each cottage we provide a Welcome Folder which gives general information for your stay and a more detailed description of what you can expect to find at the Bothy and Woodend. We have provided a PDF version for you but please don't feel that you need to print this out.
In each cottage we provide a Welcome Folder which gives general information for your stay and a more detailed description of what you can expect to find at the Bothy and Woodend. We have provided a PDF version for you but please don't feel that you need to print this out.
Download the file here
 |
Self contained detached "upside down" accommodation for two with magnificent views of Scafell Pike.
Adjoining the barn, self contained accommodation for two with views towards the mountains.
Traditional cottage offering sccommodation for two to six people with magnificent views of Scafell Pike.
Address & Directions
Woodend Holiday Cottages
![]()
Woodend Barn
Ulpha
Broughton-in-Furness
Cumbria LA20 6DY
Contact & Book
To make an enquiry or booking
please don't hesitate to call or email
Call Paul
![]()
Tel: +44 (0) 19467 23277
email
![]()
enquiries@woodendhouse.co.uk
Terms, Conditions & Policies











